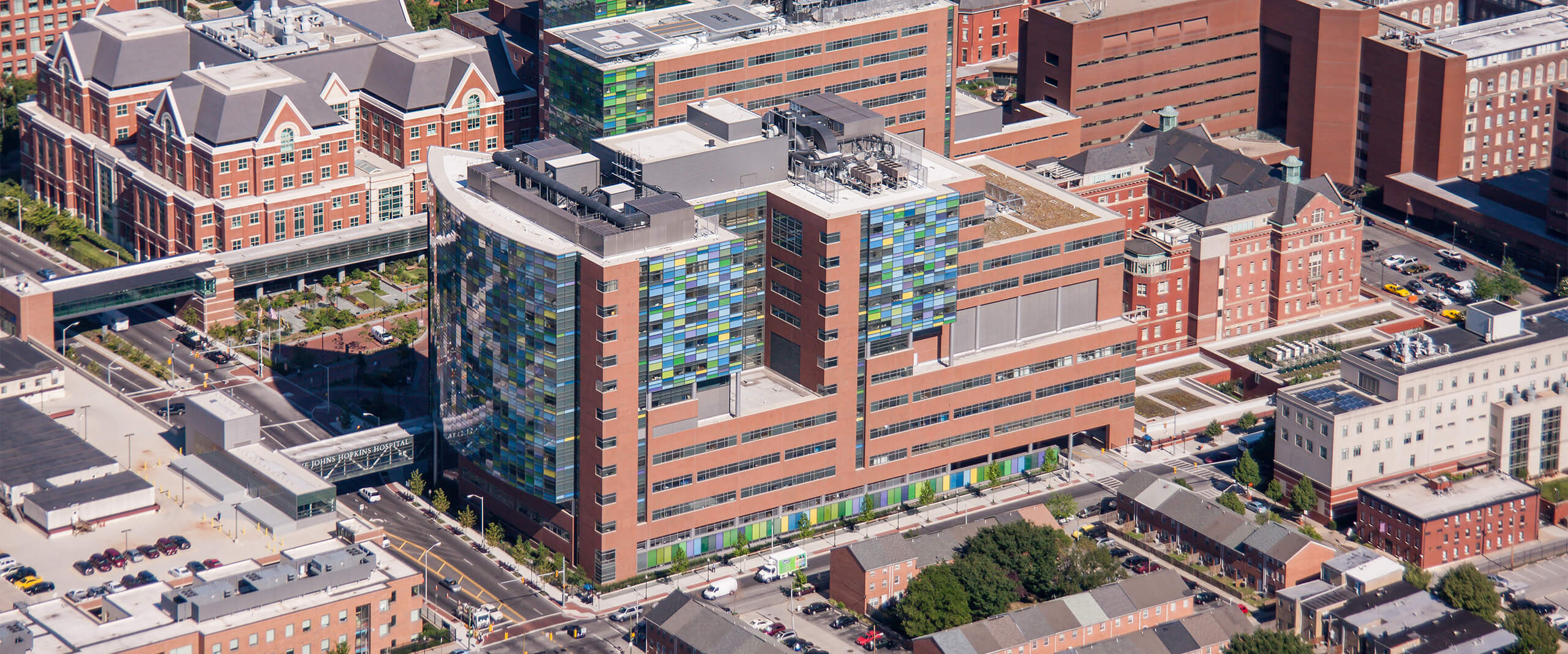KCI provided construction management support for the $1.5 billion redevelopment of Johns Hopkins Hospital, a 10-year plan to renovate and redevelop its 52-acre downtown medical campus. The program centerpiece is a new 1.6-million-square-foot, $1.1 billion, 12-story clinical building.
The new facility offers 560 private patient rooms, 33 operating suites, laboratories, pediatric and adult emergency departments, and cutting-edge diagnostic equipment. More evident than its signature 240,000-square-foot glass curtain walls or its intuitive wayfinding system, every aspect of the new hospital has been designed as a comfortable and approachable space. From furniture to paint colors, artwork to patient transition teams, the leading health institution was focused on taking care of patients and making their stay easier.
Just one of many features of the new buildings is the welcoming main entrance for the hospital on Orleans Street. Larger than a football field, the new entry court was designed with one continuous canopy, like an airport, to give coverage from the elements. All entrances to the hospital, including the adult and pediatric emergency rooms, stem from the entry court, which includes a donor’s wall and other streetscape amenities.
KCI provided construction management support, working on site with the owner as an integral part of the project management team during the multi-year effort—one of the largest healthcare projects in the nation. Services included reviewing architectural and electrical construction change directives, attending update meetings, overseeing the furniture delivery and installation, and monitoring of construction documents to reduce future change order directives. KCI also oversaw the completion of several capital improvement projects in support of the existing hospital and new towers including construction of a new parking garage, construction at the south energy plant, various installations of signage, and various installations and replacement of chilled water, steam distribution, chillers, cooling towers and access walkways on the campus.
KCI’s quality assurance inspections revealed a number of issues that were resolved without negatively impacting the workflow on the project or causing re-work. One of the biggest issues was an early recognition of water damage to installed drywall, caused by roof leaks. Our team also verified manpower estimates on a monthly basis.
Immense in size in all respects, the new facility includes more than seven million linear feet of copper wire (enough to stretch from Baltimore to Miami), 1.7 million linear feet of conduit, more than 4,000 plumbing fixtures, and 3.5 million pounds of sheet metal ductwork. The curtain wall itself is made of 1,423 individual glass panels weighing up to 1,800 pounds each. The onsite construction workforce required to build this facility peaked at 1,200 workers.
Our team also oversaw construction and start-up of two natural gas cogeneration plants, a first for the hospital. In each facility, two combustion turbine generators produce 7.5 megawatts of electricity. Together they fulfill half of the base power needs of the entire campus. Through a heat recovery process, exhaust generated by the turbines is used to produce enough steam to fulfill all of the hospital’s summer demand.

