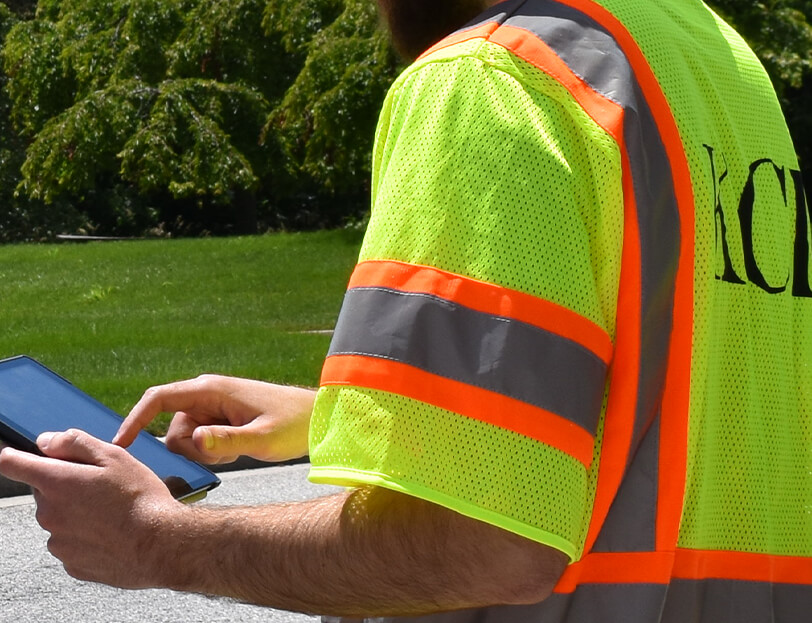KCI provided site/civil engineering and landscape design services for a “Halfway House” at Caves Valley Golf Club, one of the region’s most exclusive golf clubs.
This 385-square-foot custom-designed structure is prominently located between the 9th and 18th tees, giving golfers an opportunity to stop for refreshments. Our team’s role included land surveying, new utility connections, coordination with the county on a dedicated septic system, and siting of the structure. Due to the prestige of the golf course, the landscape setting and architectural plans were designed to match the Mt. Vernon historic and architecture style.
The design also integrated sustainable elements. All runoff, including roof drains, was directed into a closed system and conveyed into a small rain garden where it is filtered using a variety of grasses and blooming plants. Wayfaring signage gives patrons of the golf course an understanding of the types of plantings.

